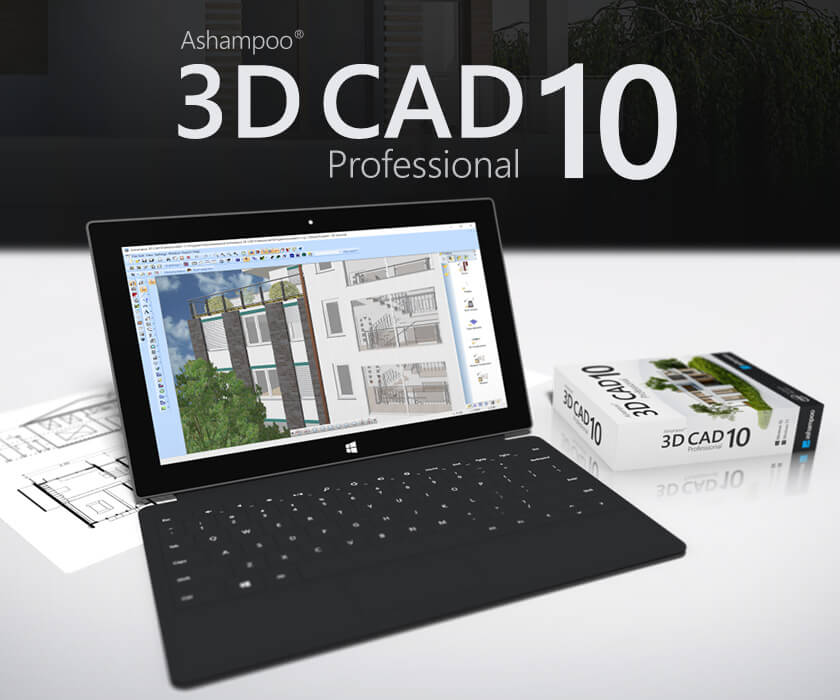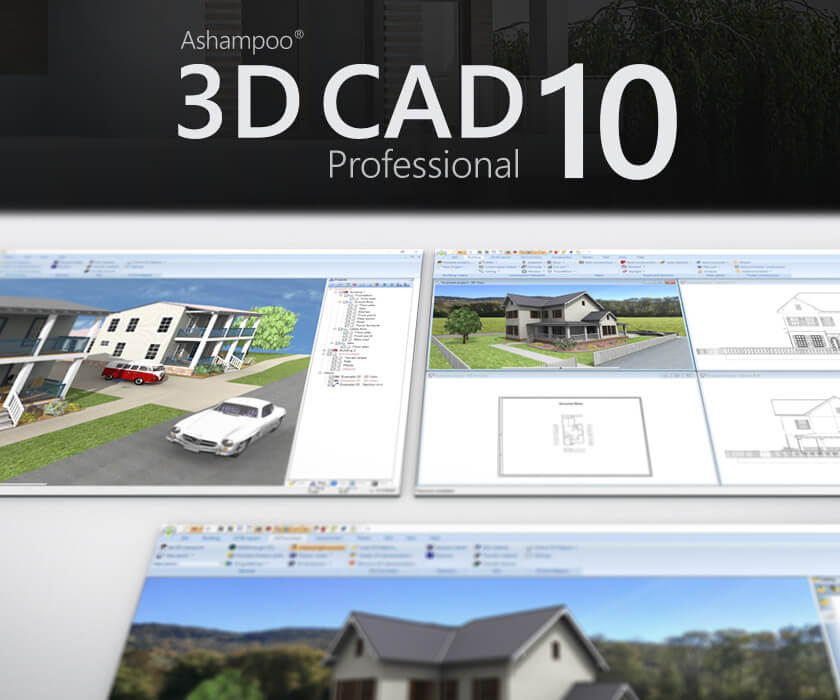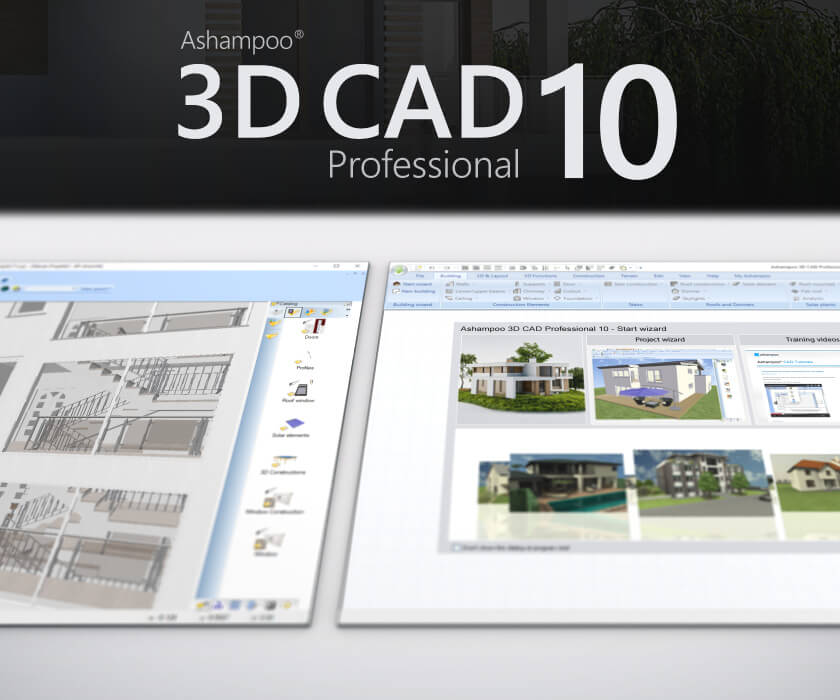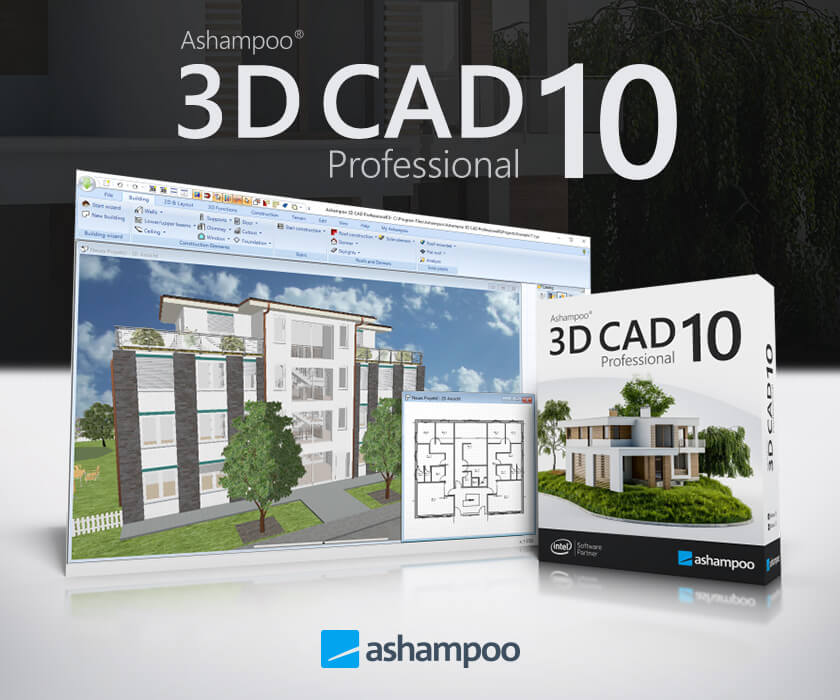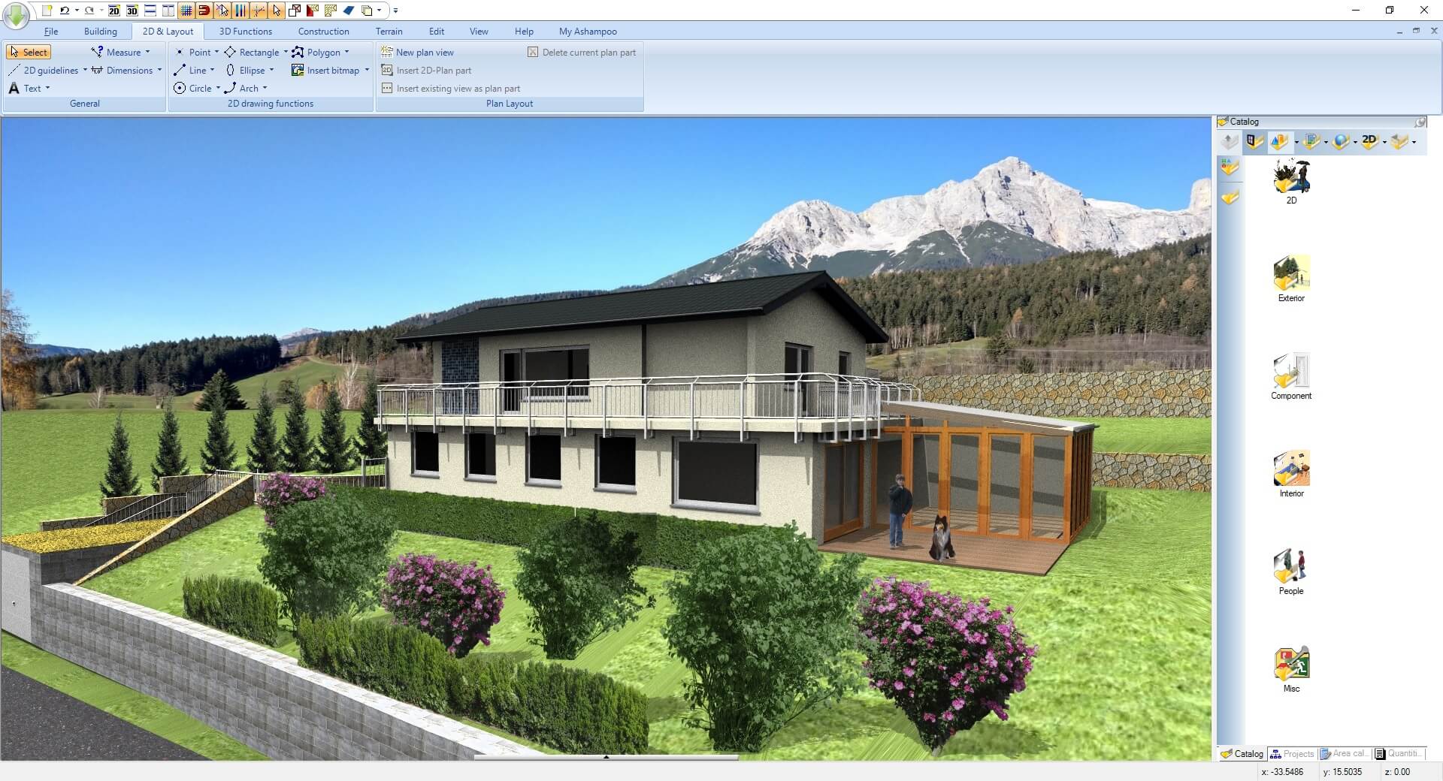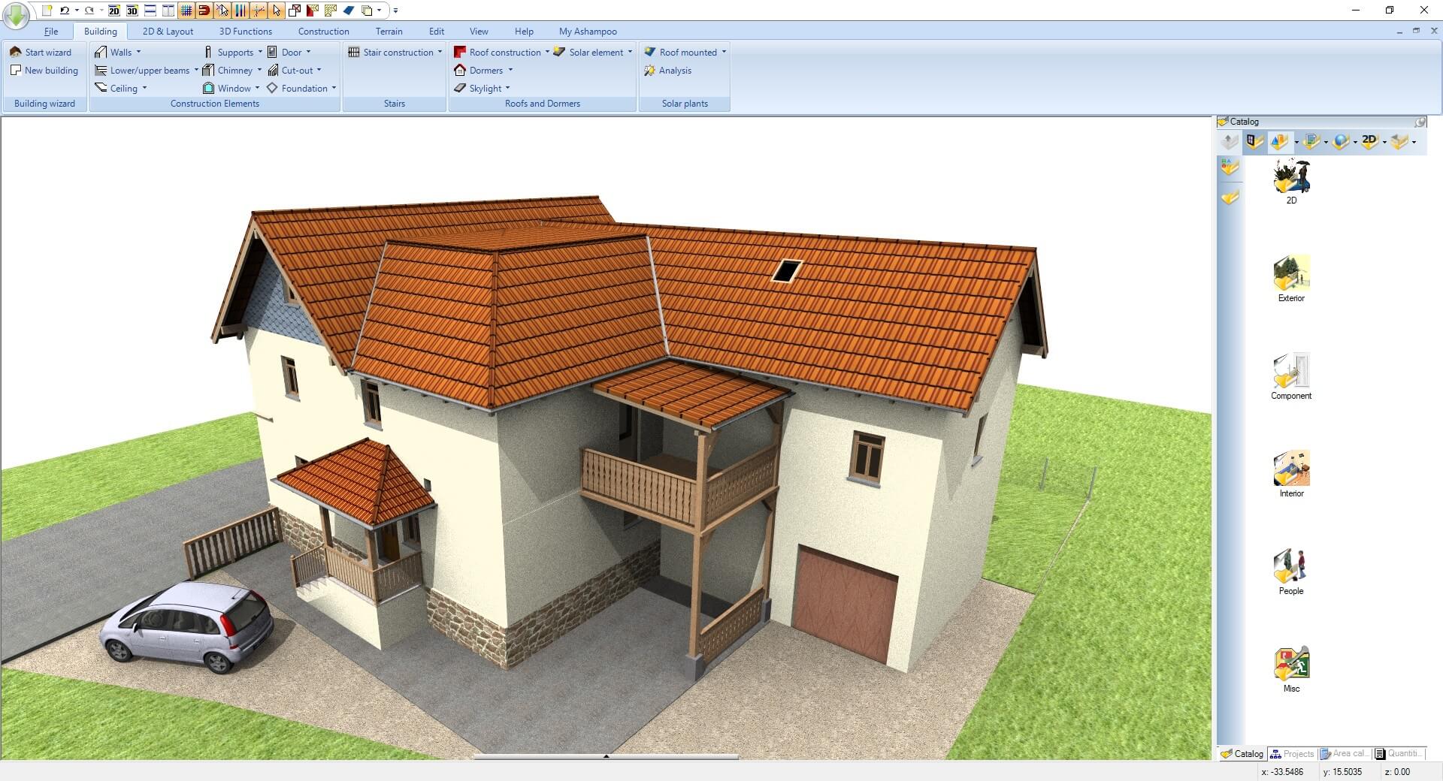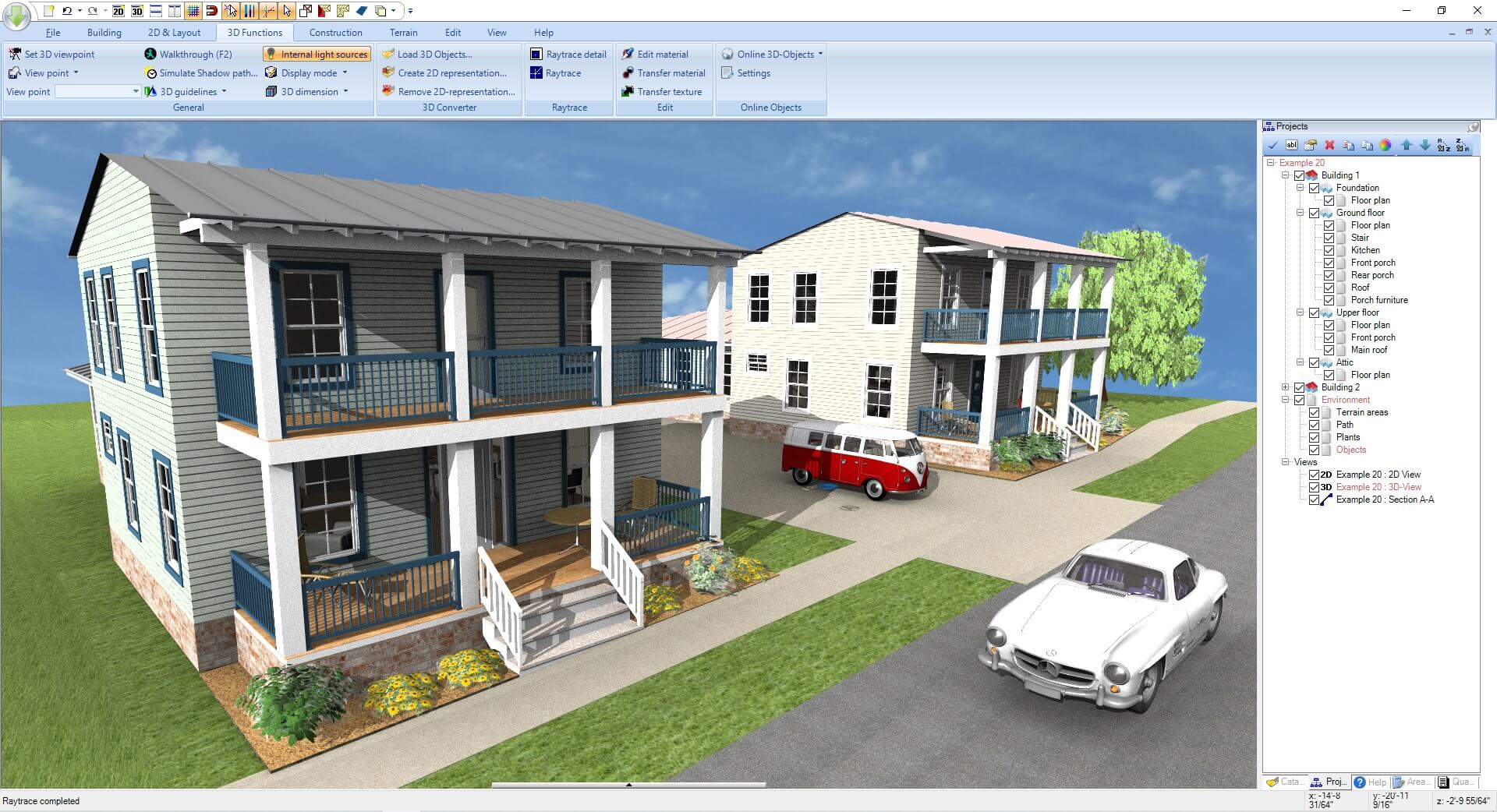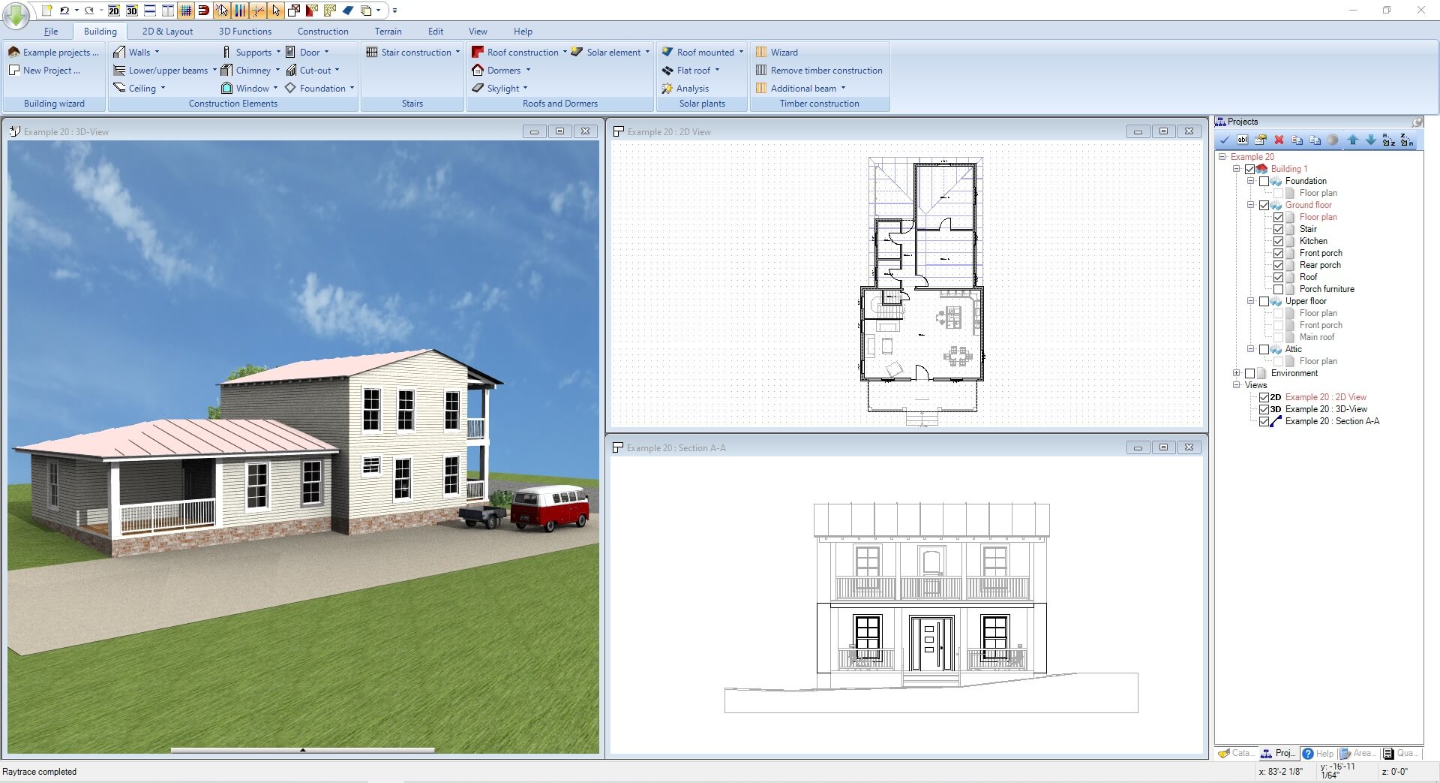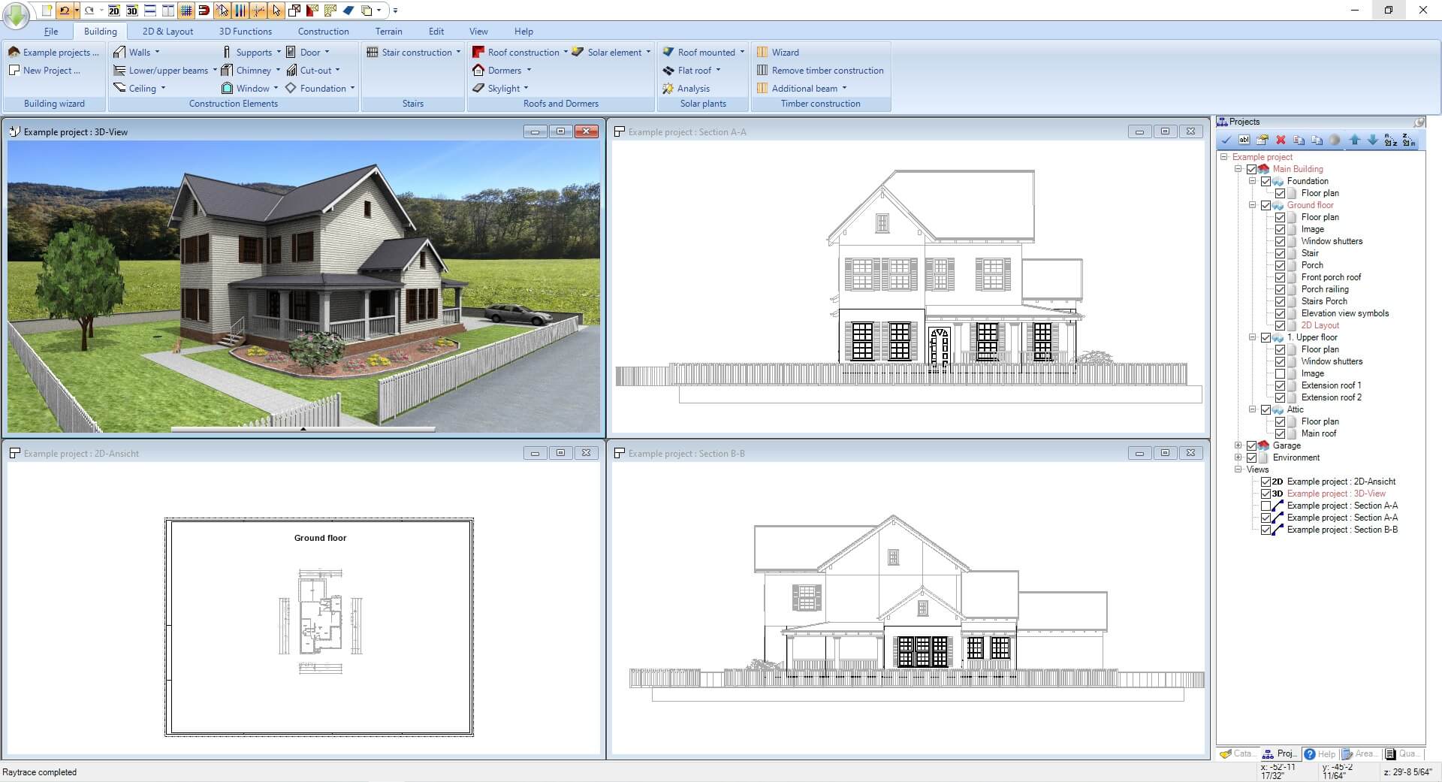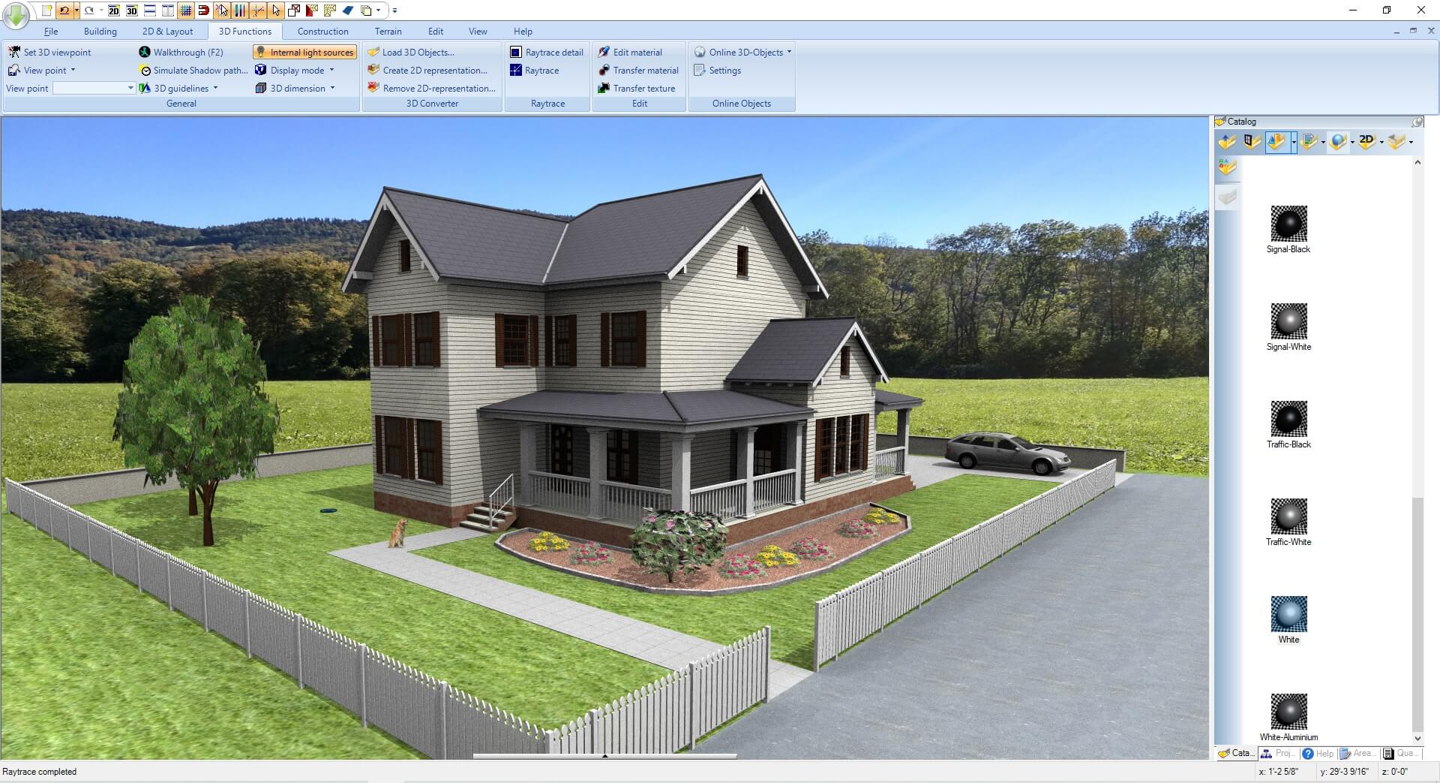Guaranteed Authenticity
All our softwares are 100% authentic, directly from official manufacturers.
Warranty
Enjoy peace of mind with our during the product's validity warranty, far beyond the standard 30 days.
Free Installation
Enjoy a free installation service for a hassle-free setup.
24/7 Customer Support
Our dedicated team is available anytime to assist you.
Best Prices
Get the best prices: AUD102.99!
Description
Ashampoo 3D CAD Professional 10: Overview
- Addition of a new dialog for placing, rotating, and scaling north arrows.
- New: A "ground" terrain element with a 3D contour is now available.
- New: Surface data can be provided for 2D drawing elements such as polygons, circles, rectangles, etc.
- New: Height dimensioning with values above sea level (NN) in sections and views.
- Foundation calculations: Accurate assessment of excavations and surfaces of terrain elements.
- Convenient movement: Allows for easy movement of elements from one sheet to another.
- Easy addition and deletion: Simplified management of points in roof polygons.
- Change cut depth: For existing cross-sections.
- Creation of custom templates: For visibility parameters in views.
- Housing management: With its own hierarchical level.
- Flexible project viewer: Offers new sorting options.
- Creation of free lines: From 2D symbols.
- New parameterized 2D lines: Available for advanced designs.
- 2D angle dimensioning: Precision tool for design.
- Angle measurements: Accurate calculations for your projects.
- Measurements on polygons: Detailed analysis of elements.
- Shadow simulation: Add realism to your designs.
- Automatic surface calculations: Optimize data accuracy.
- Surface and volume calculations: Accurate estimates for effective design.
- Grid input for photovoltaic elements: For roof installations.
Reinvented CAD: More Possibilities, Comfort, and Realism for Your Planning
Ashampoo 3D CAD Professional 10 offers you a multitude of new features! With an enriched catalog of over 250 3D objects, new doors, grouped balconies, and retaining walls for landscaping and gardens, planning becomes even more realistic. Use the new terrain element, Ground, with a 3D border, customizable fences as ramp variants, and a handy north arrow dialog to facilitate placement, rotation, and scaling. Ramps, now available in many variants, can be tailored to your own design. Automatic dimensioning of 2D floor plans and automatic marking of walls and windows relieve you of many tasks!
New Features in Ashampoo 3D CAD Professional
- Automatic dimensioning for 2D plans and views.
- Automatic article text: Number your walls and windows with a unique identifier!
- Extended catalog of doors and windows, including American styles.
- Ramp editor: Varied style options for your designs.
- Fences: Integrated as ramp variants, suited to your 3D terrain.
- Retaining walls: For landscaping your plot, garden, and terrain.
- North arrow dialog: 2D overview with rotation and scaling options.
- Plot element: For terrain editing.
- Automatic borders: For various elements like flowerbeds and terraces.
- New objects: Over 250 3D objects and 200 new 2D symbols, etc.
Ashampoo 3D CAD Professional is the ideal planner for designers, interior architects, and landscapers. Create, visualize, and communicate your design ideas professionally! This software allows you to design plans for construction or execution applications, even for the highest demands, thanks to its powerful architectural features.
Advanced Design and Construction Tools
Ashampoo CAD Pro's digital input tools offer unmatched precision. Digital input options for walls, windows, and doors simplify the work, while editing tools ensure accurate projects tailored to each context. With additional components like roller shutters and blinds, your design area is perfectly equipped for professional use.
Abundant Catalogs and Objects
Enjoy over 1,500 3D objects and 250 ready-to-use groups. Create your own object directories for simplified access. Ashampoo 3D CAD Pro supports the loading and editing of many 3D object formats, giving you access to millions of 3D objects.
Rapid Photovoltaic System Design
Planning photovoltaic installations is essential. For flat roofs, define installation areas and place your system in two clicks. Adjust distances between rows or rotate them as needed.
Easy Export
Import and export 2D DXF and DWG files directly within the program. Data exchange with other CAD applications is thus simplified. For optimal presentations, export your projects in Maxon Cinema 4D format.
Advanced Zone Analysis
New analysis features allow processing of living spaces, walls, ceilings, and more. Zones can be exported in various formats, facilitating the creation of position lists for windows.
Flexibility and Efficiency
The clear and structured user interface provides easy access to all functions. Use classic toolbars or modern ribbons, depending on your preference. Built-in assistants ensure ease of use for all complex operations.
Comprehensive Design for Interiors and Exteriors
Access a multitude of elements, textures, materials, and construction symbols through an integrated object catalog. You can also import objects from SketchUp and Collada for a detailed project from the planning phase.
For Those with Lesser Needs
If you are looking for comprehensive CAD software but do not require advanced professional features, Ashampoo 3D CAD Architecture, at a more affordable price, could be the ideal solution.
Building Materials at Your Fingertips
mtextur.com provides you with high-resolution CAD and BIM textures for immediate use. With over 10,000 materials available, you will easily find what you need for your project.
Languages:
 German
German
 English
English
 Dutch
Dutch
 French
French
.png) Hungarian
Hungarian
 Russian
Russian
 Polish
Polish
 Italian
Italian
 Spanish
Spanish
 Turkish
Turkish
 British English
British English
 Slovak
Slovak
System Requirements
-
Operating System (OS):
- Windows 11, Windows 10
- Devices with ARM processors are not supported.
-
Additional Specifications:
Any device compatible with the operating systems mentioned above.
-
Notes:
An internet connection is required to activate the program.
You must have full administrator rights to use the program.
- EN | FR | DE | IT | ES | NL | HU | RU | PL | TR | SI
This product is available in the following languages
Frequently Asked Questions about Ashampoo 3D CAD Professional 10
-
What are the system requirements for 3D CAD Professional 10?
The software requires a Windows 10 or higher operating system, a multi-core processor, 8 GB of RAM, and a graphics card compatible with OpenGL 4.0 or higher.
-
Can I customize the user interface?
Yes, the software allows customization of the interface, with tools and features you can organize according to your preferences.



